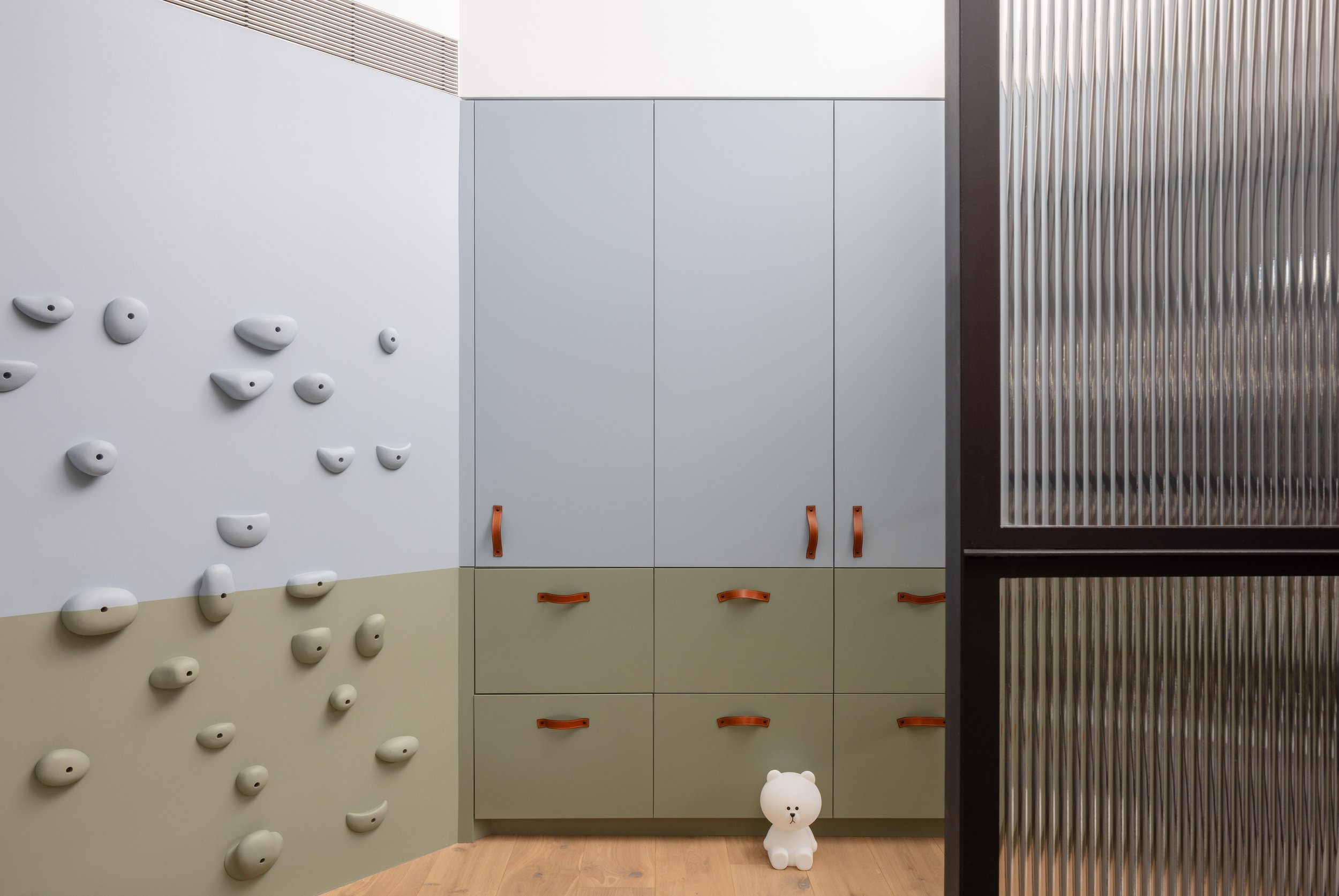Partial renovation of a Paddington warehouse
We revitalised this Paddington warehouse in two phases to meet the clients program requirements.
The unusual triangular shape of this property called for precise execution. We utilised warm timber flooring and ceilings throughout the living areas, contrasting with the sleek, tiled surfaces in the bathrooms.
Alexander & Co's design for this project evolved organically during construction, requiring ongoing communication and collaborative problem-solving.
Partners
Interiors: Alexander &Co
Project Manager: Brooklane
Key details
Location
Paddington, NSW
Duration
7 months
Staged build
To minimise disruption, we expertly managed the construction in three distinct stages, ensuring continuous occupancy of the space.
Tiling precision
Curved steam showers are seamlessly integrated into the bathroom design, with tiled floors and ceilings ensuring a cohesive aesthetic.
Steel doors
Our fabricator created bespoke doors to meet the specific requirements of this project's phased construction.
Like what you see?
Get in touch to learn more and discuss how we can assist with your next project.

















